-
Call Us(707) 230-6046
Hi’ilani Eco House – Hawaii
The Hi`ilani EcoHouse is a disaster resistant home, built using 3D prefabricated sandwich panels. It sits on the precipice of a hilltop overlooking the Pacific near historic Waipi’o Valley on the Big Island of Hawaii. Here, powerful elements converge – the raw power of nature, the dancing spectacle of ever-changing weather, and now the brilliance of innovative design. The Hi`ilani EcoHouse is a sustainable 4,000 square foot carbon-neutral two-family residence, ready for grid independence and slated for LEED Platinum certification.
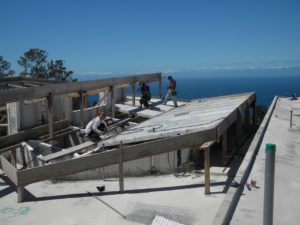
The design team was challenged to create a carbon-neutral, yet “fully loaded” house with recording studio, offices and media capabilities for the owners’ professional needs, plus facilities for civic and social gatherings and guests. Two separate families are fostering a new wave of `ohana (Hawaiian for “family”), reducing each person’s ecological footprint while enhancing quality of life by sharing resources, land, and community.
Sit back and enjoy a few minutes to take in this section on the Hi’ilani Eco-house, as it details the job from the initial groundbreaking to the finished home. This build documentary provides real-time images on how to build using EVG 3D panel system.
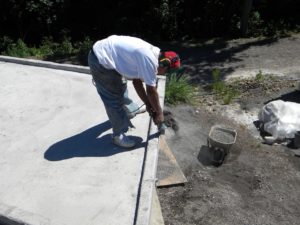
Dave and Sherry Pettus the owners of the Hi’ilani home, photographed with Rod and Julio of Tridipanel, at arrival to the Kona Airport Nov. 2nd, 2009
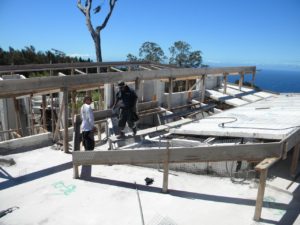
In this photo left to right are Julio Nicolas Project Manager, Rod Hadrian Sr. owner of Hadrian Tridipanel Systems, Ty Drake the structural engineer, not shown is Mike Krochina the engineer of record and native to Kona, Hawaii.
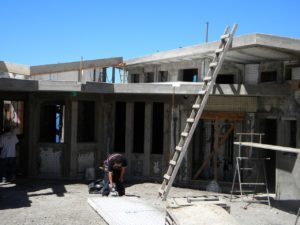
This part of the roof #3 cantilevers out approximately fifteen feet, the underside is all glass windows to pick up the spectacular view, all shoring will be removed after the concrete beams and columns are poured.
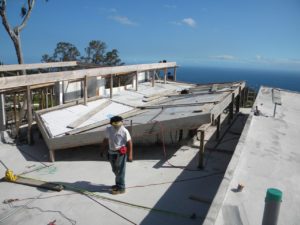
Ty Drake going over details of the Hi’ilani project in our office located just off site, notice the model just above the computer screen.
